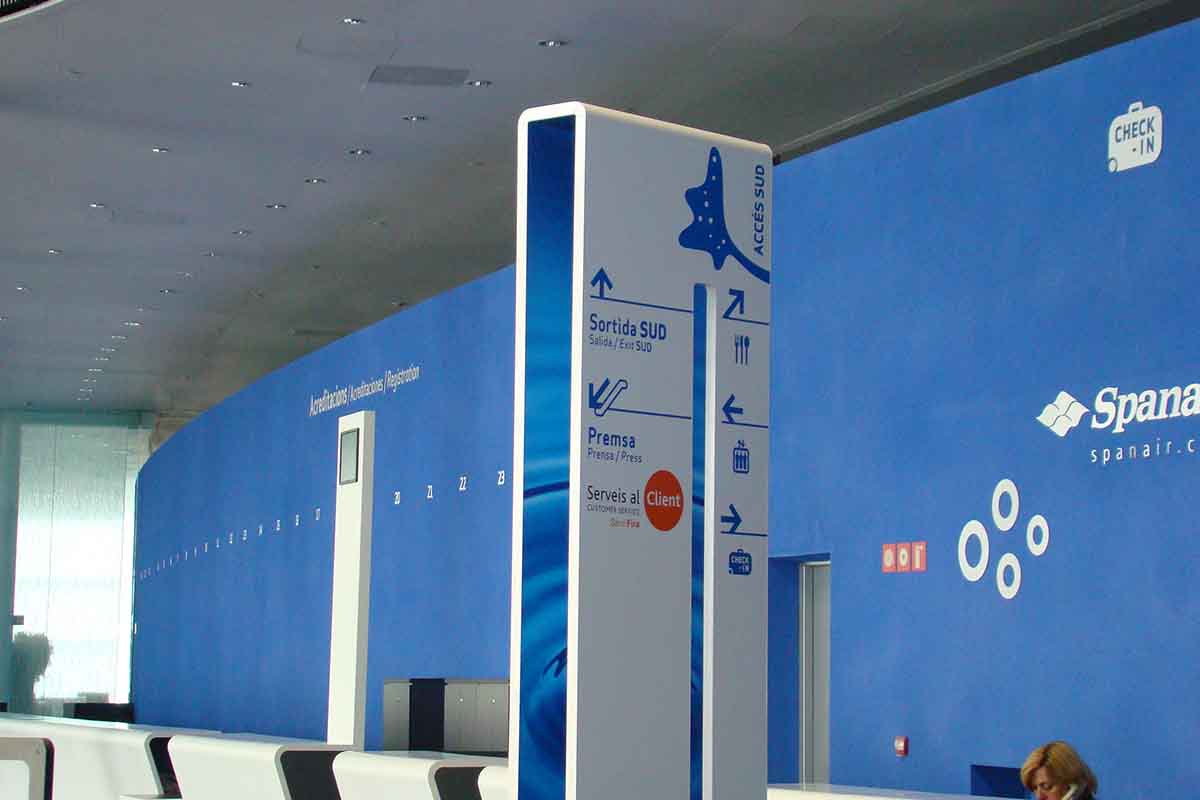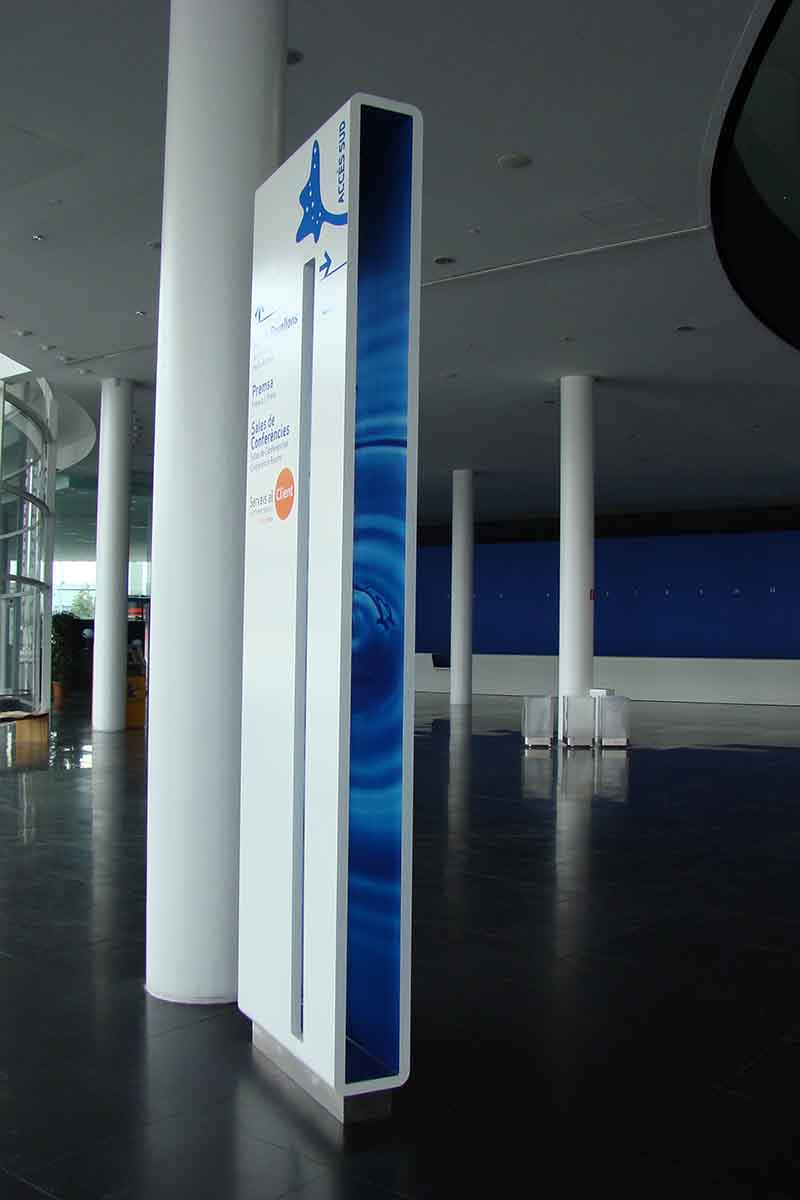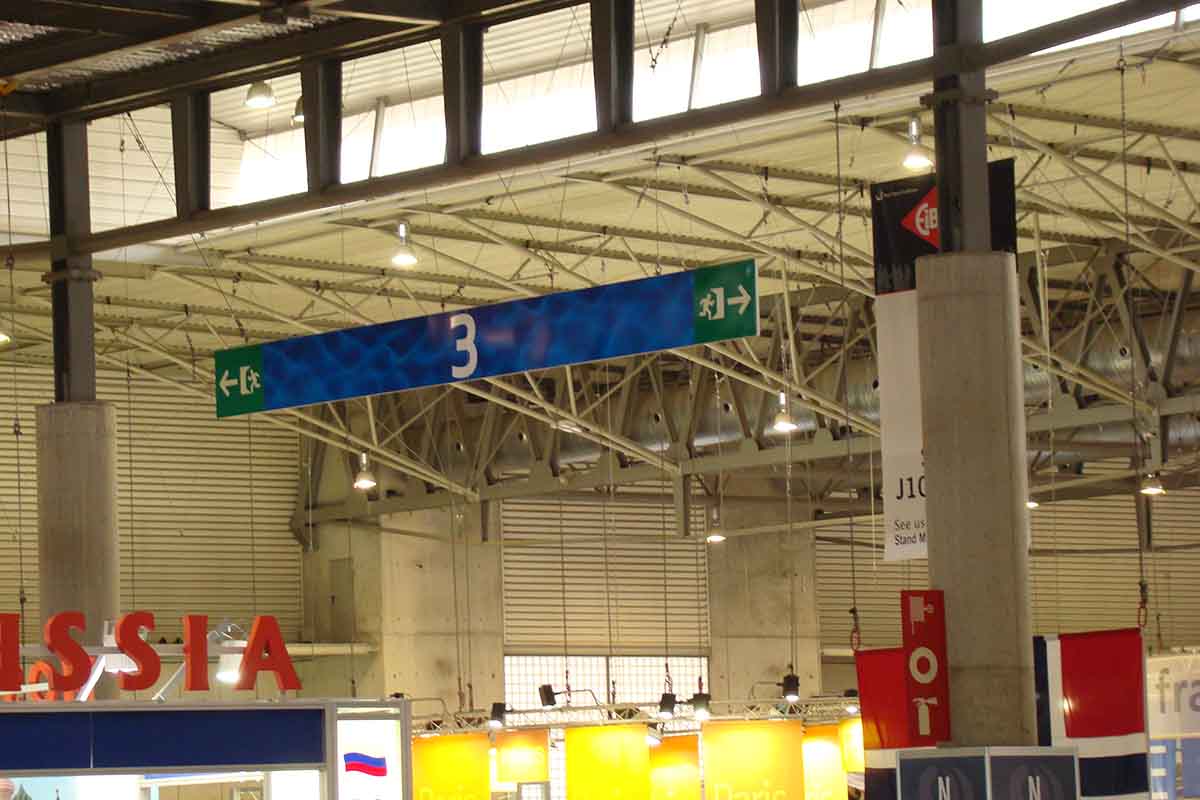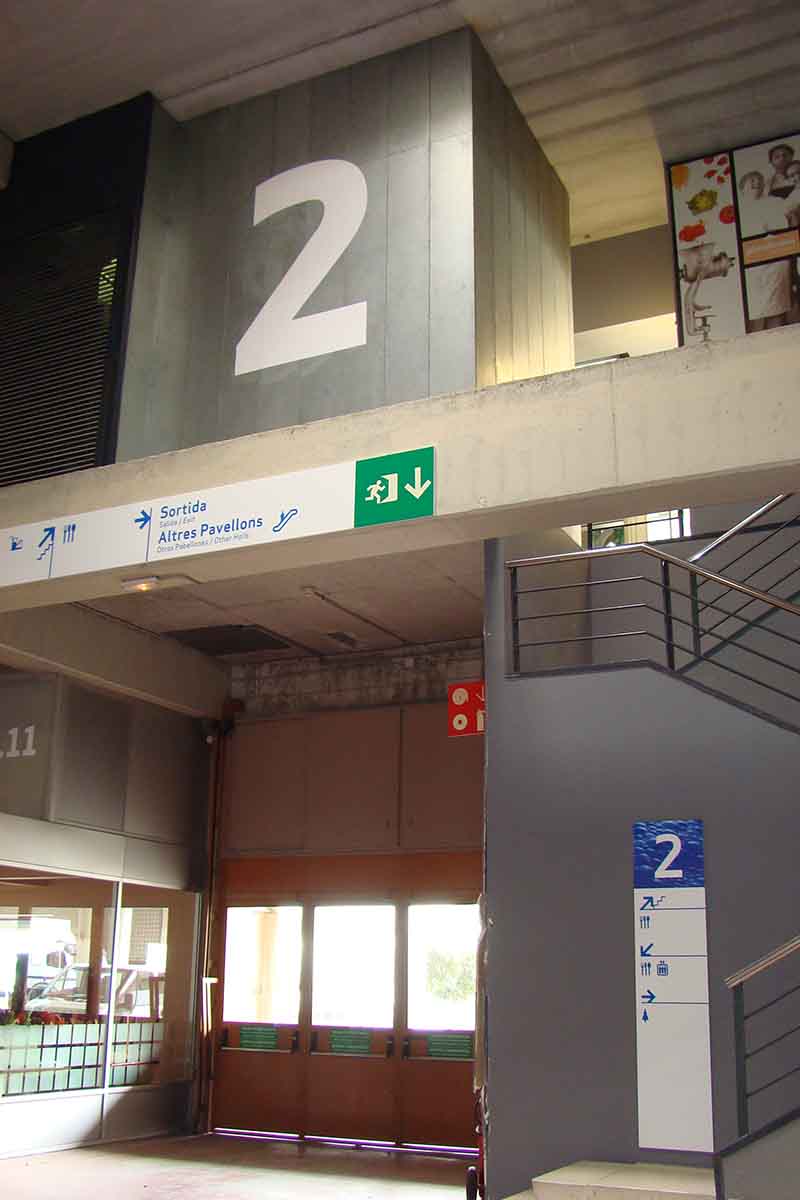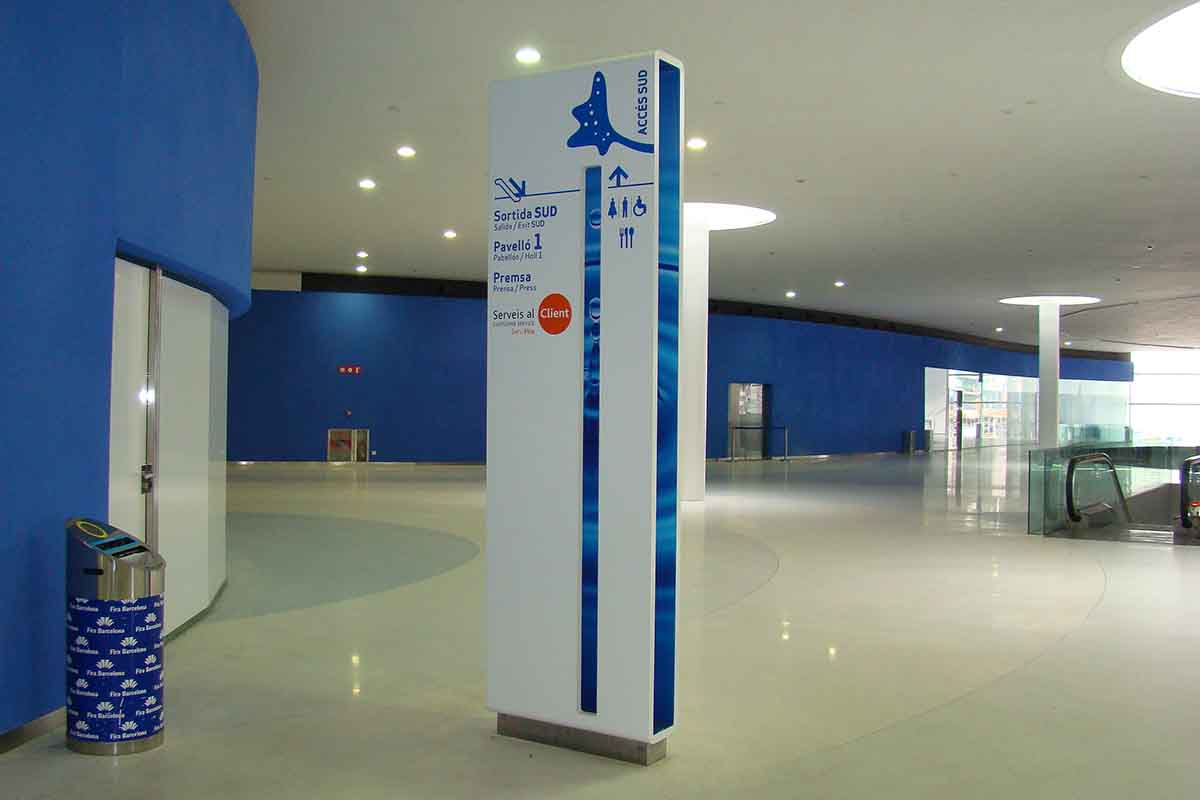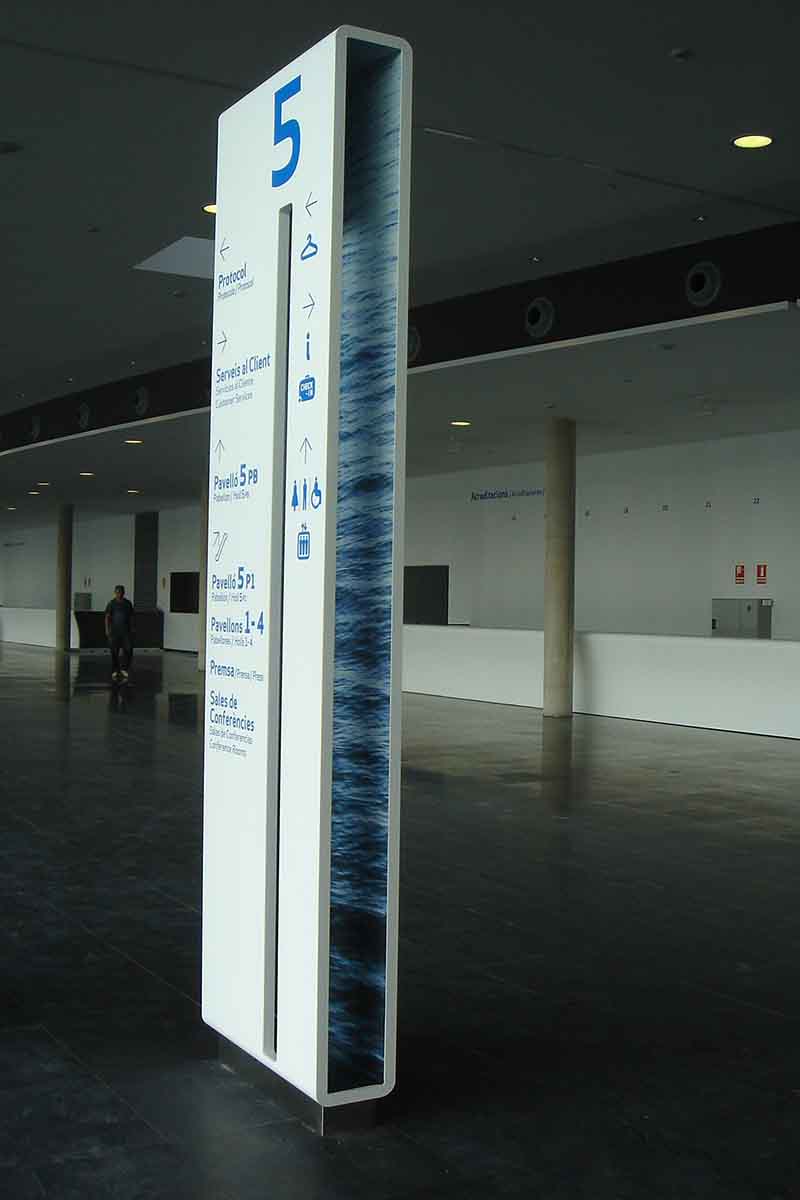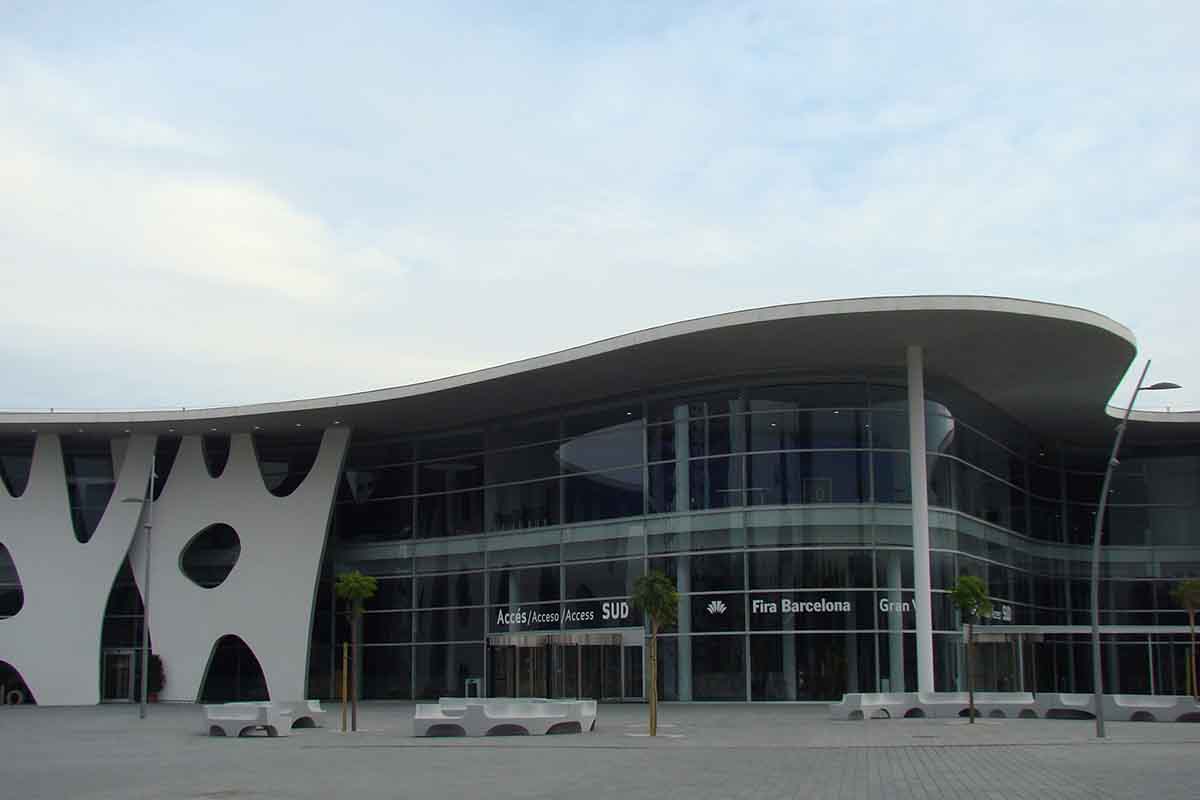Barcelona Fair
- L'Hospitalet de Llobregat. Barcelona. España
A space of 240,000 m2
The complex of buildings of the Gran Via exhibition center, designed by Japanese architect Toyo Ito, has 240,000 m2 of exhibition space, distributed in eight pavilions and a Congress Center.
It is equipped with the most advanced infrastructures and a complete level of trade fair services, which are adapted to the needs of exhibitors, organizers and visitors. Every year, the venue hosts important national and international trade fairs and congresses, as well as conferences, meetings and all kinds of corporate, social, cultural and leisure events.
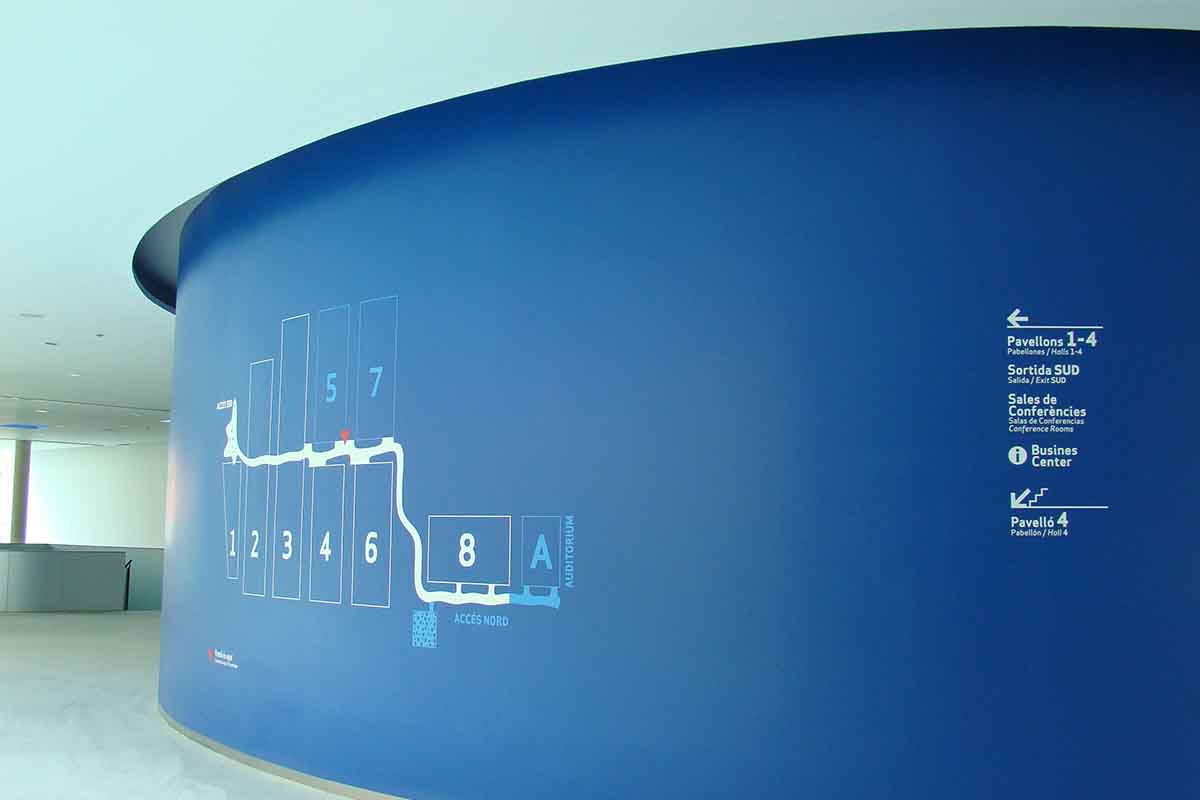
The signage project needed to find a solution to the flexibility of the space, clearly identifying the entrances to the different pavilions from the two main entrances to the complex, located at very distant and opposite ends. One of the main values was to find a visual code that would coexist with the architectural uniqueness of the site and that would be different from the ephemeral signage characteristic of the fairs.
A permanent information hub was created with its own character, very easy to identify and to differentiate from the fleeting and momentary solutions of each event. The large dimensions of the space posed a challenge in permanent balance for messages and content. Signes carried out the wayfinding project, as well as the fabrication and installation of the different elements.
