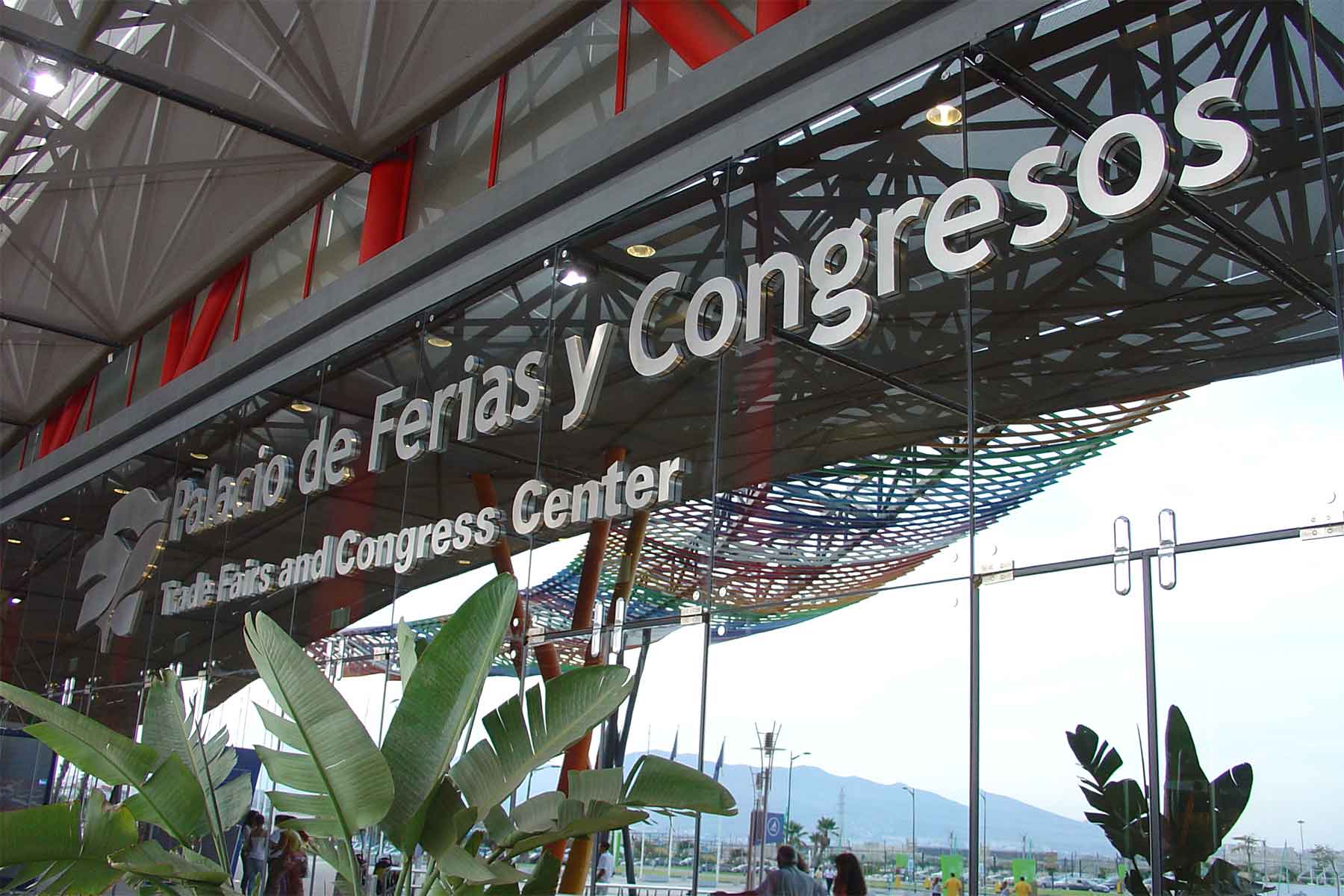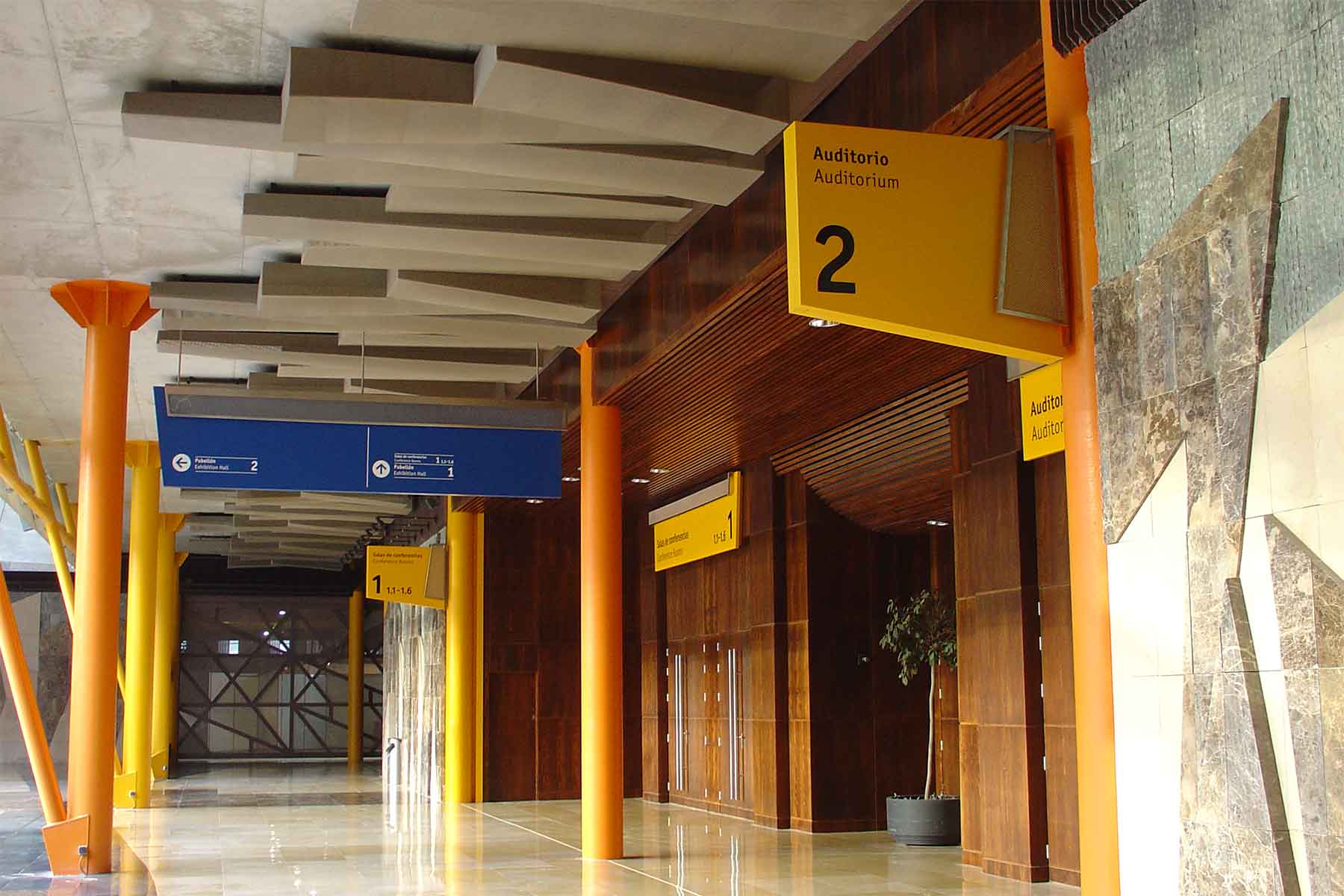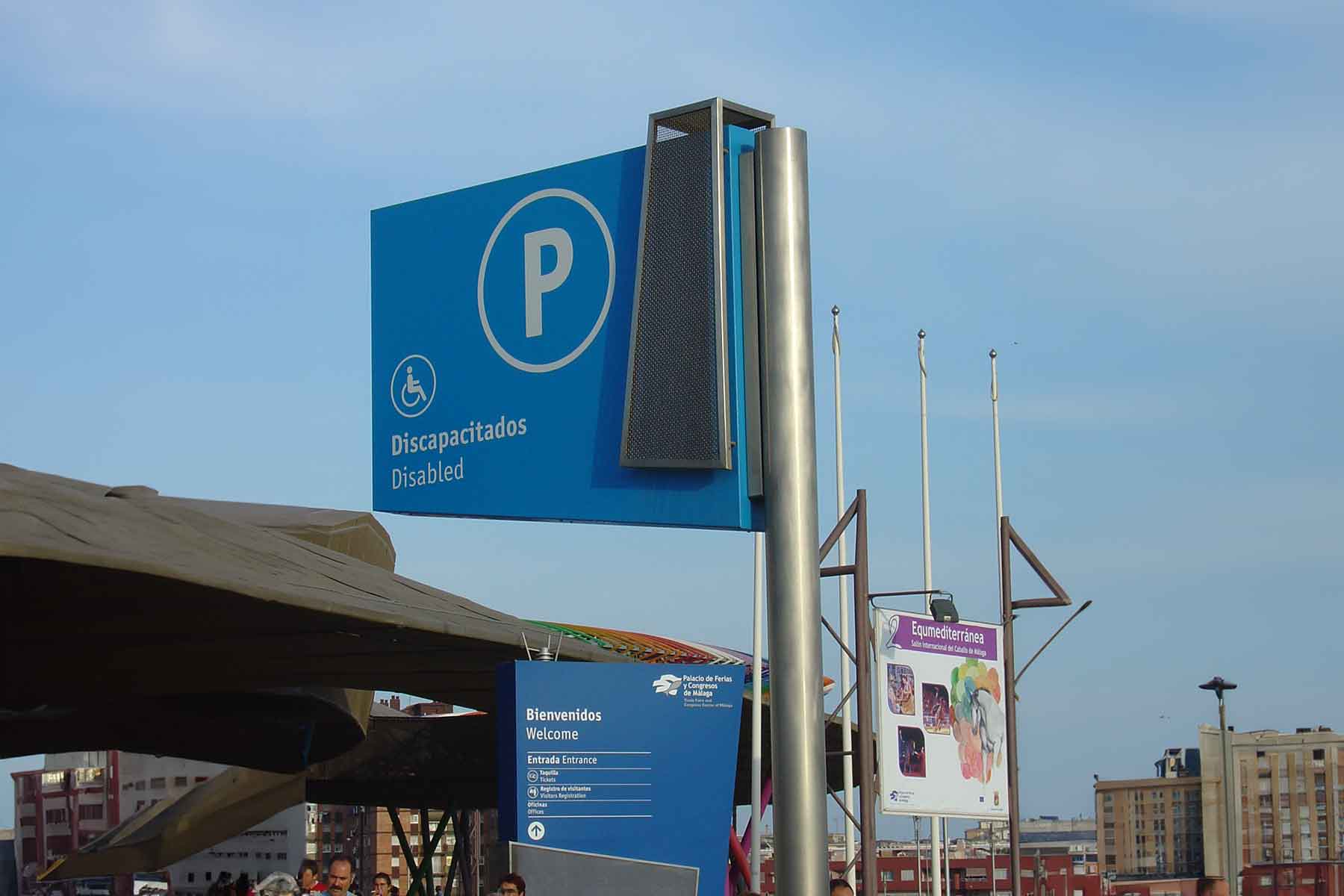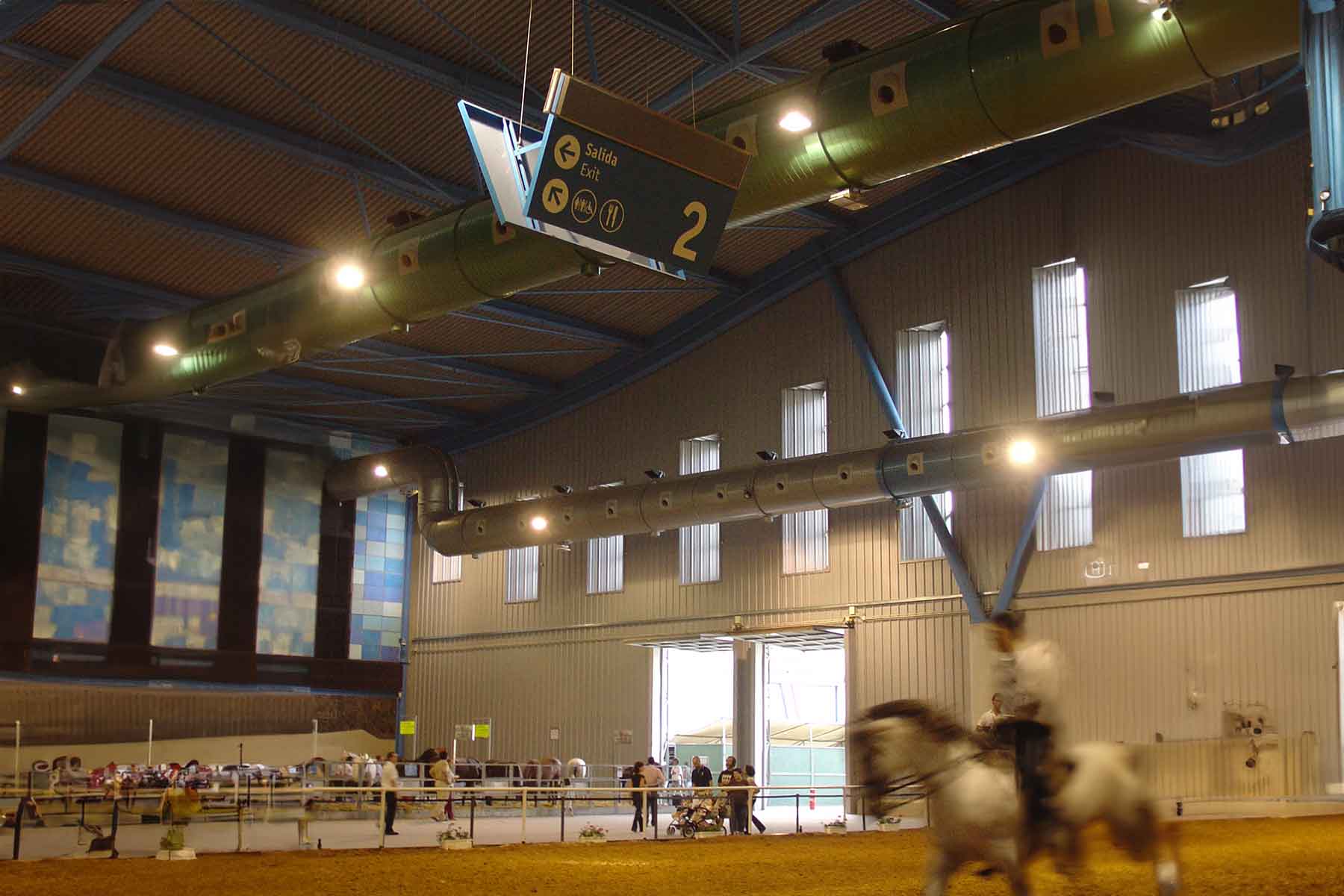Malaga Trade Fair and Congress Center
- Málaga, España.
A space to create encounters
The Palacio de Ferias y Congresos de Málaga (FYCMA) was inaugurated in 2003. It has a surface area of 60,000 m2 and was designed by architect Ángel Asenjo.
The exhibition space includes two pavilions, two auditoriums, two conference rooms, exhibition halls and multipurpose rooms. Three restaurant areas and a 1,200-vehicle parking lot complete the offer.
The Palace managed by the Malaga City Council is the meeting point for companies and professionals as it can accommodate up to 20,000 visitors.

The design firm Addison-Spain, led by Wayne Rosemin, was in charge of the signage design project and needs study.
Our firm won the production and installation competition. The modern design proposed by Addison contemplated the application of the new brand on facades, exterior directional totems for the location of accesses and parking lots. The general directory monoliths located at the main entrances act as an eye-catcher with location maps and a location point (You are here).
All the elements were manufactured in painted aluminum trays, labeled with high-strength adhesive vinyls and all the pieces were completed with a stainless steel mesh that sometimes functioned as an anchor, sometimes as a screen to protect the lighting and sometimes as an anchor to the ceiling. All accessories; anchors, spacers, etc. were applied in brushed stainless steel.


